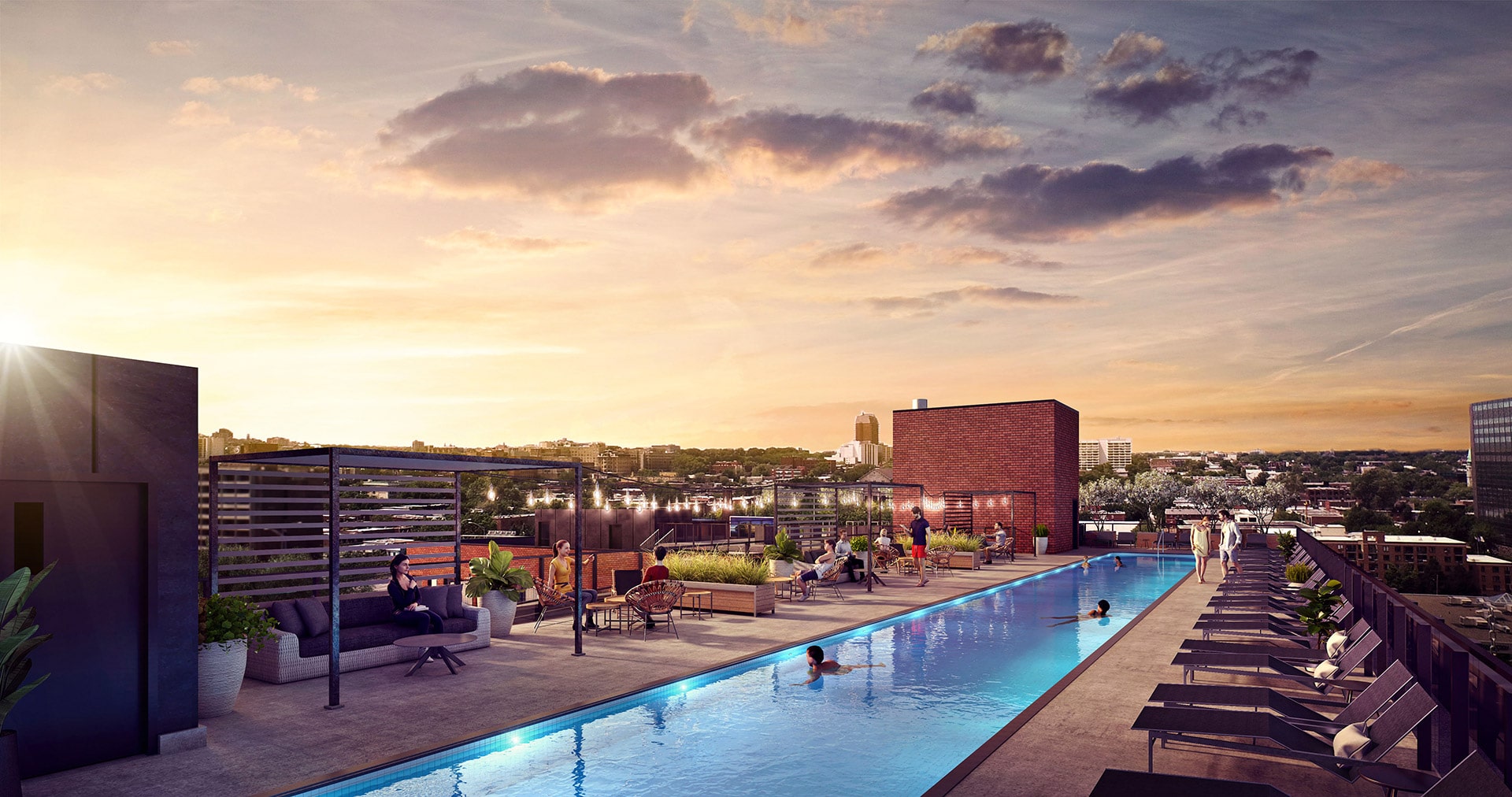Common areas that are anything but

Units in Phase 3 now available. Discover the plans and contact us for more information.

The rooftop patios in Phases 1 and 2 of the project will be connected so that residents can access two relaxing zones with different vibes.
Phase 2’s rooftop patio will feature a large, 112’ rectangular pool—ideal for exercise or just relaxing—as well as lounging space, a BBQ area for outdoor cooking, shaded spaces for those hot summer days, and plenty of vegetation.
The rooftop will also have a selection of relaxation spaces, including an area set on river stones with lounging chairs and fire pits, as well as more secluded spots with colourful planters.
The lobby is a welcoming refuge, with large windows that look out onto the yard and plenty of vegetation all year long. The lobby’s eclectic décor is designed to offer a warm and welcoming place to work, meet with friends, or just unwind. More than an area to simply pass through, the lobby is a vibrant living space for everyone.

The courtyard is an oasis of greenery that’s accessible to residents only. Trees will be planted to offer shade and greenery, and some will even bear fruit that residents can pick and enjoy. Those with units that look out onto the courtyard will be treated to a view bursting with nature, right in the heart of the city.