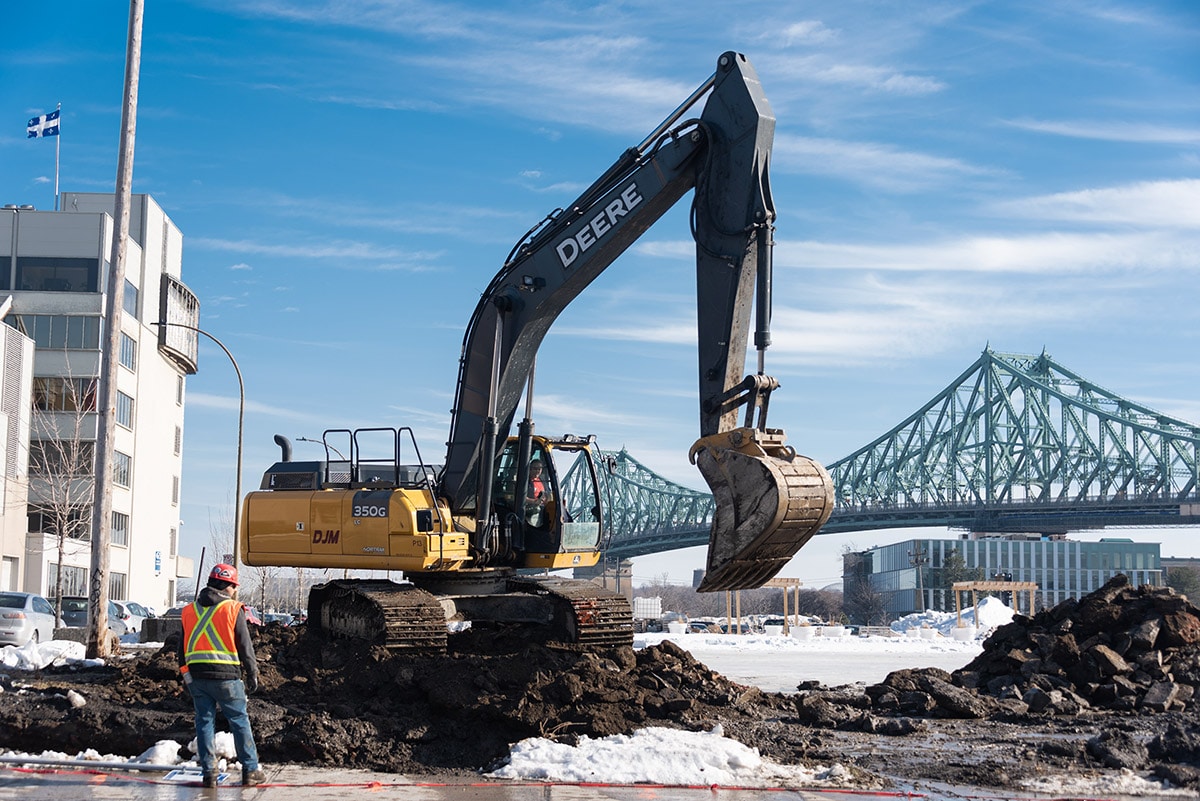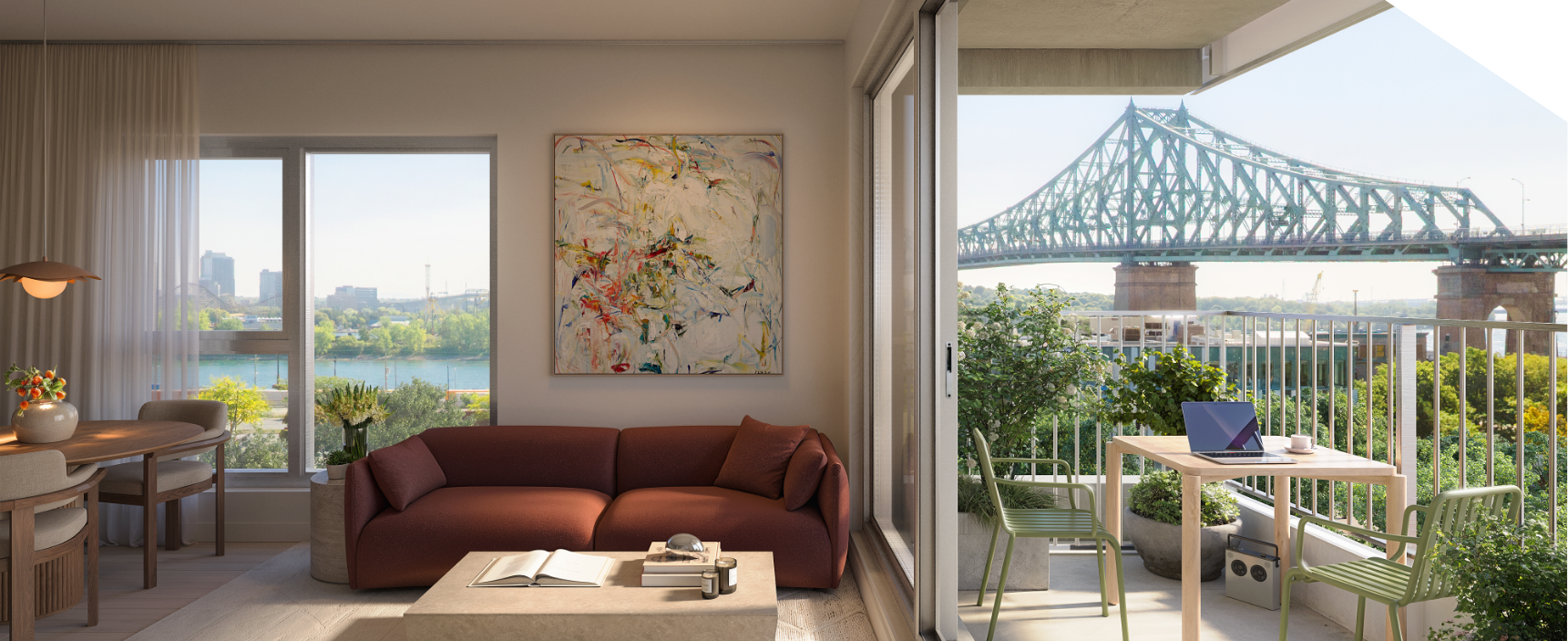Construction on phase 1 has begun!



The excavation work is finished. Our team is now busy with the formwork, which includes three parts: the footing, the foundation walls, and the slabs. Once these are done, the concrete can be poured. In just a few months, the structure will begin to take shape—and within 2 years Phase 1 will be able to accommodate its first occupants. These will be the first new residents to live urban life here, and enjoy the comfort of their unit, the welcoming lobby (an ideal place to meet other residents), furnished rooftop, local shops on the main floor, and part of the placette—or urban square—in the heart of the project.
After the immensely successful launch of Phase 1, we have already launched Phase 2 of the project. If city life is something you’ve been looking for, let us convince you of all the neighbourhood has to offer. Pass by our sales office to learn more about Phase 2 of Esplanade Cartier and discover the floor plans of our 1-, 2-, and 3-bedroom units.
Esplanade Cartier is designed to reflect and showcase Sainte-Marie neighbourhood’s social diversity—as well as usage diversity. Here, first-time buyers live alongside local families, and workers share the space with residents, all to create a space that’s vibrant and lively, day and night. The project is also designed to ensure everyone can easily navigate the area, all thanks to local shops and offices, the placette—or urban square—where people can spontaneously meet, and public green spaces that are open to all. The result? A project that incorporates the very best of what life in the city has to offer.