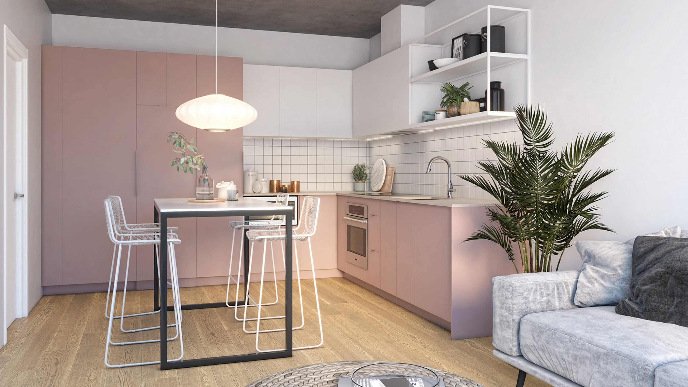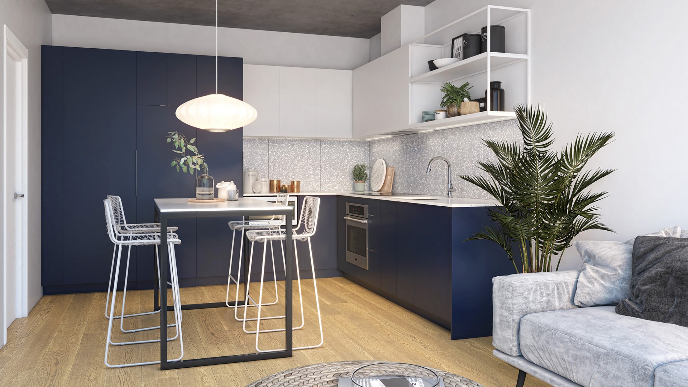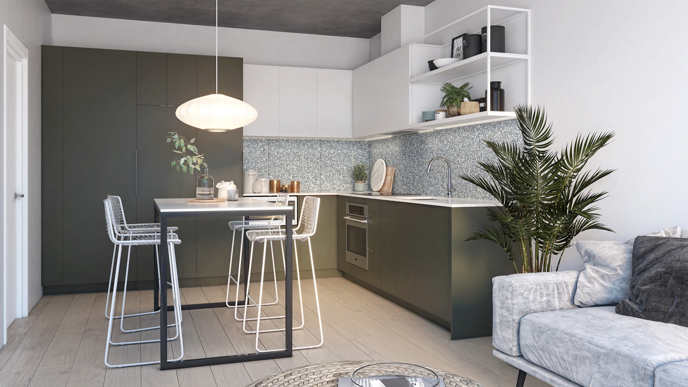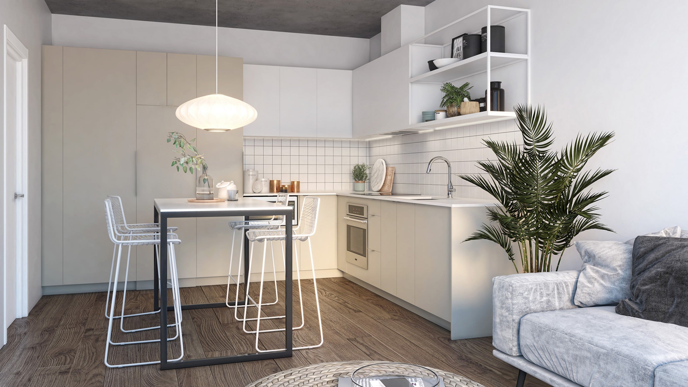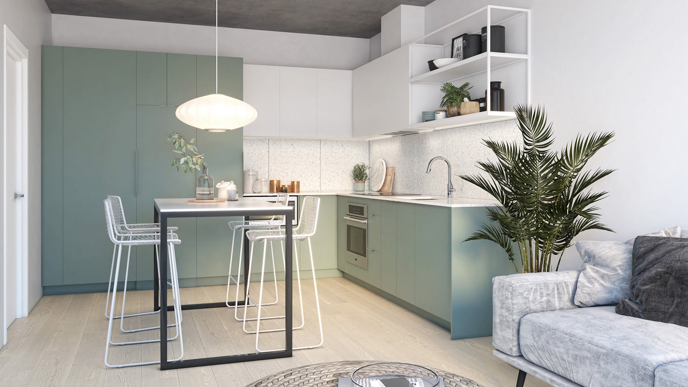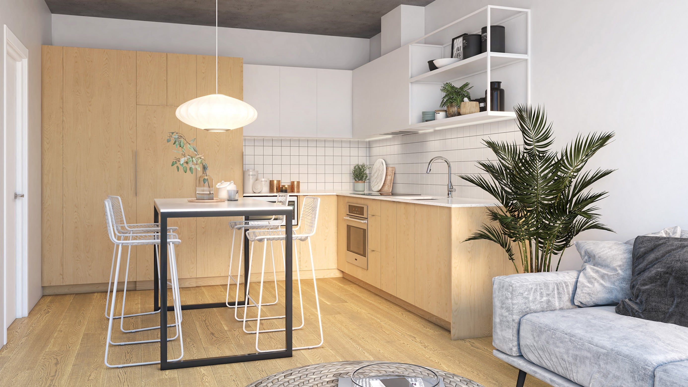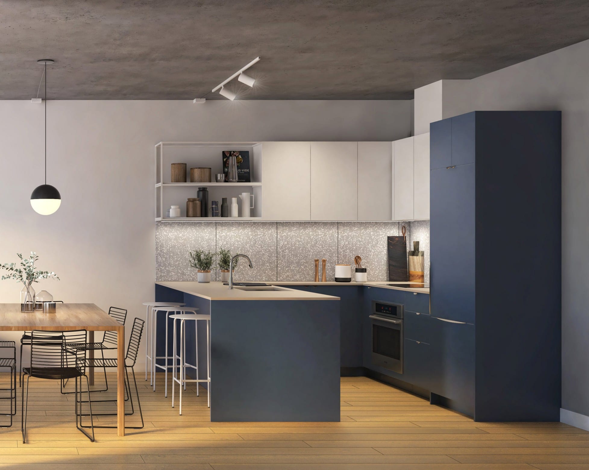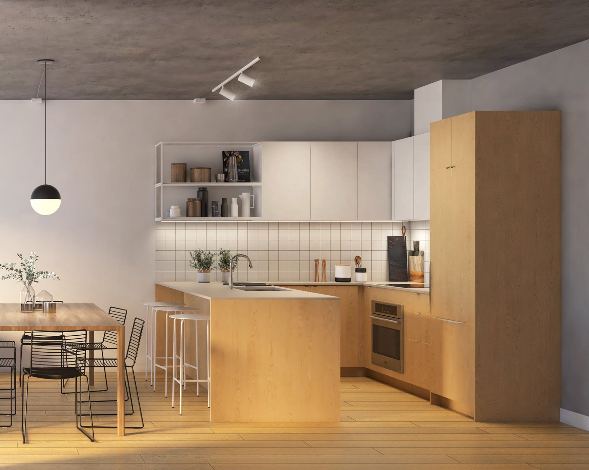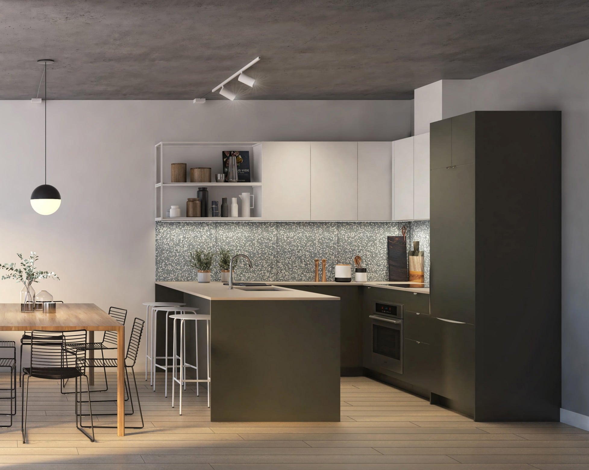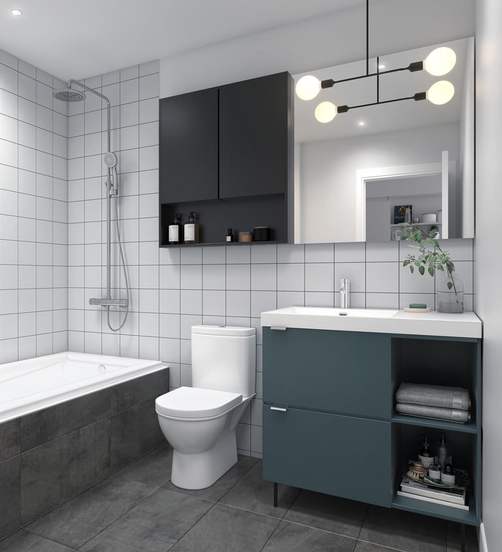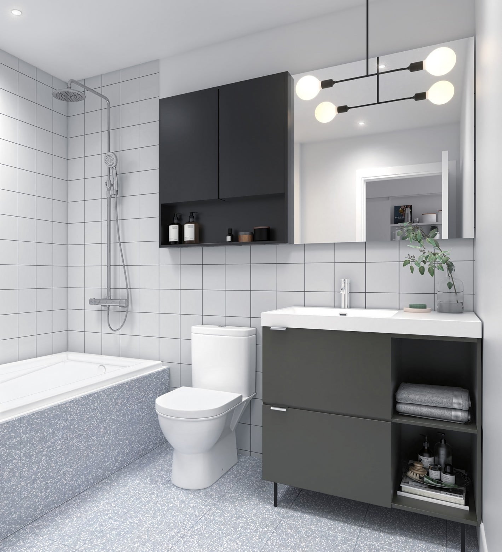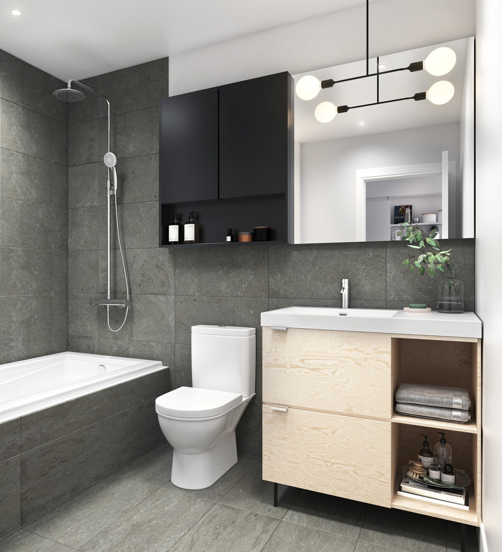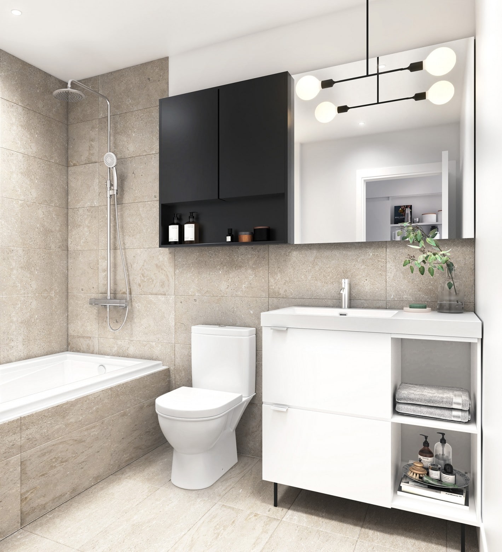Prével is known for designing innovative public spaces and common areas that blend originality with hospitality. Esplanade Cartier is no exception, with areas that let residents take full advantage of beautiful settings that extend the private space of their unit.
Rooftop patios
The rooftop patios in Phases 1 and 2 of the project will be connected so that residents can access two relaxing zones with different vibes.
Phase 2’s rooftop patio will feature a large, 112’ rectangular pool—ideal for exercise or just relaxing—as well as lounging space, a BBQ area for outdoor cooking, shaded spaces for those hot summer days, and plenty of vegetation.
The rooftop will also have a selection of relaxation spaces, including an area set on river stones with lounging chairs and fire pits, as well as more secluded spots with colourful planters.
The lobby
The lobby is a welcoming refuge, with large windows that look out onto the yard and plenty of vegetation all year long. The lobby’s eclectic décor is designed to offer a warm and welcoming place to work, meet with friends, or just unwind. More than an area to simply pass through, the lobby is a vibrant living space for everyone.
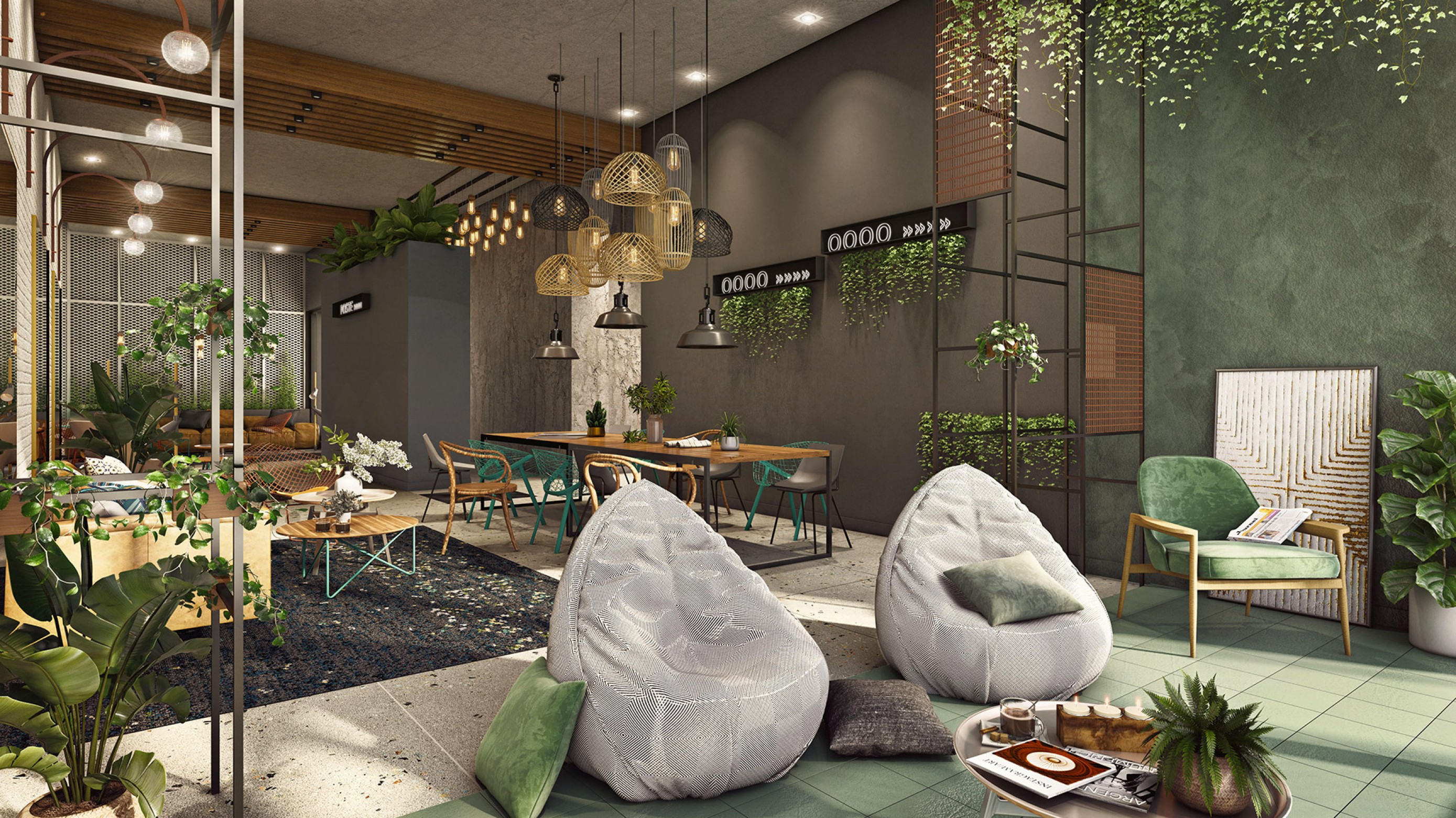
Courtyard
The courtyard is an oasis of greenery that’s accessible to residents only. Trees will be planted to offer shade and greenery, and some will even bear fruit that residents can pick and enjoy. Those with units that look out onto the courtyard will be treated to a view bursting with nature, right in the heart of the city.
Not everyone is an interior designer, so we’ve put together a few tips to help you select what finishes are right for you.
Learn all about finishes
Every condo project offers co-owners a selection of unique finishes to personalize their home. This includes flooring, cabinets, countertops, and ceramic tiles. The choice of colours and finishes is carefully selected by professional designers, and reflects the look and style of the project.
Stop by the sales Office
Get an up close and personal look at all the finishes available for your condo at our Sales Office. It’s the perfect opportunity to see the demos on site and mix and match the samples to create your custom combinations.
Get inspired
The Sales Office features five kitchen layouts and four bathroom layouts to help give you a better idea of what your finished condo will look like. You can also flip through décor magazines, browse Pinterest, and ask your design-savvy friends for ideas on how to decorate to match the finishes you choose. Our designers are always on hand if you need some expert advice.
Think long-term and resale value
Giving a room a fresh look with a coat of paint is easy—but that’s not the case when it comes to wood floors and tiling. It’s best to keep this in mind when selecting which finishes you want for your condo. Trends change with time, and simple goes a long way when it comes to selling your condo down the line. If you’d like to go bold, invest in fun accessories and paint colours and keep the background neutral enough to adapt to new trends.
Meet with our finishes coordinator
In order to give you a better idea of how your completed condo will look, you’ll meet twice with our expert finishes coordinator. Together you’ll go over the architecture, kitchen, and electrical plans to determine where you want your outlets and switches located. You’ll also sit down together to select what finishes you’d like for your new home. It’s good to have at least a rough idea of your furniture layout to determine what walls need to be reinforced for things like wall shelving or a bike rack.
Give your final OK
Shortly after your meeting with our finishes coordinator, you’ll receive an email summary of your selections as well as any modifications you requested for final approval. Keep in mind that the approval date to submit your final OK must be respected in order for us to deliver your completed condo on time. Once you sign and return this document, your file will be sent to our construction team, who will ensure that your personalized space is ready for you as soon as possible.
Learn more about the finishes available for Esplanade Cartier condos
The layouts and finishes offered
Are you intrigued by the idea of living in a condo and want to know if it’s right for you? To help you make an informed decision, we explain a few key points.
All for one and one for all
By definition, life in a co-ownership means sharing costs, responsibilities, and amenities with your neighbours.
In other words, you and your fellow co-owners will share all costs related to repairs and upkeep, which is where monthly condo fees and contingency funds come into play. You will also be sharing amenities like common areas (terrace, pool, reception hall, etc.) as well as all expenses related to the community (social activities, services, etc.).
You will never be on your own when faced with work that needs to be done or decisions that need to be made and, just like every other co-owner, you always have a say in every decision. The condominium association works like a democracy, where every member has a vote, and the notarized declaration of co-ownership contains all the key rules for living in the condo building and is there to help avoid and resolve conflicts.
A space all your own
A condo is a divided property. That means you are the owner of a share of the building’s common areas (hallways, elevator, rooftop terrace) and share co-ownership expenses on a pro-rata basis—all while your condo or unit is for your exclusive use only.
Unlike an undivided property, your apartment has its own lot number (cadastre) and receives its own school and municipal taxes. You are free to sell or mortgage your property as you wish, and are in no way linked to your neighbours’ mortgages.
Enjoy urban life, every day
Condo life requires you to make compromises inherent to co-ownership, but it’s also an ideal way of life for first-time buyers as well as individuals and families who do not wish to take on the full responsibility of administering a building or maintaining a property (snow removal, landscaping, renovations, etc.).
A condo building is also perfect for enjoying everything urban life has to offer. These are usually found in central areas of a city, located in walking distance to services, stores, and offices. When it comes to sustainable development, choosing densification over urban sprawl helps to limit the negative effects of car use while promoting the development of public services in your neighbourhood. Condo life is both a practical and responsible choice.
**Want to know more about the steps involved in buying a condo? ** Take a look at our buyer’s guide
Great benefits
Living in a co-ownership enables you to:
- Share costs, maintenance, and responsibilities;
- Take advantage of amenities and common areas;
- Own property for less than the cost of a house;
- Live in a central location.
Things to keep in mind
Living in a co-ownership also means:
- Paying condo fees;
- Respecting the co-ownership rules;
- Making decisions as a group;
- Living in close proximity to your neighbours.
Owning a condo isn’t rocket science. All you need to know are a few key points in order to make the most out of your new home.
Prével condos are “divided”—meaning they include:
- Private areas that are for your exclusive use (i.e. your condo);
- Common areas that belong to all co-owners (hallways, roof, shared patios, sports centre, etc.);
- Common areas with restricted use (your balcony, storage space, etc.).
Here are some basic principles of condo life to help get you started.
Managing co-ownership
Our condos all start off under the administration of a management company selected by Prével. This company is in charge of the upkeep of the building and common areas, as well as the administration of all operations. Once co-owners have moved in, you will elect a board of directors made up of co-owners at your first general meeting. This condo association may opt to keep the same management company, replace it with a different one, or manage the condo themselves.
Making decisions
Condos function like a democracy, where every co-owner has a voice. During a general meeting, you have a right to a vote, which is based on the relative value of your condo. For any decision to be approved, it must meet the quorum: that is, 50% + 1 votes. Decisions that need to be made may include landscaping, renovations, adding a regulation to the declaration of co-ownership, and so on.
The declaration of co-ownership
This is the document that contains all the key regulations that guide co-ownership in your condo and helps avoid conflict. It includes:
- The constituting act of co-ownership (the relative value of each fraction/condo and resulting contribution);
- The by-laws of the immovable (rules of usage and upkeep of private and common areas as well as payment of condo fees);
- Description of the fractions (private and common areas).
Condo fees
Condo fees are to be paid monthly by each co-owner. These serve to cover the costs of running the building, including upkeep; electricity, heating, and air conditioning of common areas; administration; managing garbage and recycling; and insurance. Part of the condo fees are also to be put towards a contingency fund. Fees are based on the relative value of each condo, which is outlined in the declaration of co-ownership.
Contingency fund
As the name implies, a contingency fund is a sum of money set aside to cover any future upkeep or major renovations, such as redoing the roof or windows. The board of directors must create mid- and long-range budget forecasts that accurately reflect the condo’s future needs. Once the budget has been determined, the board then adjusts each co-owner’s annual contribution to the contingency fund.
Phase 1 of Esplanade Cartier is on its way to earn GOLD LEED® v4 BD+C Multifamily Midrise certification—an international rating that attests to a building’s energy-responsible performance and overall sustainability. This includes checking the box for criteria such as having a Metro stop in close proximity and living within walking distance of local services.
How the certification works
Every building that applies for LEED® (Leadership in Energy and Environmental Design) certification is subject to a strict checklist. Depending on the number of points earned, the building can be certified or earn a superior rating of Silver, Gold, or Platinum.
LEED® certification attests that a building has been designed and built using methods that improve the health and well-being of its inhabitants as well as surrounding communities. It also affirms that the structure helps to protect natural resources and limits its impact on the environment.
Some of what the certification process evaluates includes location, transportation, sustainability, water efficiency, material and resource choice, energy and atmosphere, and indoor environmental quality.
Investing in quality and innovation
How does a building earn LEED® v4 certification? By implementing innovative techniques that limits its impact on the environment while promoting energy efficiency—all for the benefit of residents, the community, and the environment.
Certification pays off—for residents
Living in a LEED® certified building enables residents to save on energy costs, enjoy superior comfort, and benefit from superior sustainability—all of which translates into a higher resale value.
The many benefits of Esplanade Cartier
Over and above the checklist requirements for LEED® certification, Esplanade Cartier sought to earn additional points in order to obtain a superior rating. Some of the project’s solutions include:
- Reducing the annual energy consumption rate by 17% less than the standard required for LEED® certification.
- Installing water-efficient sink fixtures and toilets.
- Ensuring over 50% of hard surfaces and roofs are either shaded or made from non-absorbent material, which helps to lessen the effects of heat islands.
- Using insulation products that do not contain air contaminants.
- Having over 216 public-transport routes within easy reach during the week, and more than 360 on the weekend.
- Offering some 12 basic services within 800 metres of the building.
- And much more!
Owning your own home is such a proud feeling. It can also be a significant investment, which is why it’s so important to ask yourself a few key questions when it comes to purchasing a condo that reflects your needs—both inside your unit as well as in the space shared by everyone. Here are a few tips to help you choose the right condo project for you.
What are you looking for
When you find the condo you want to purchase, you’re also choosing where you want to live. That’s why you should take the time to think about your day-to-day needs and what the ideal condo life looks like to you.
- Do you want to live in a fun, busy area or a quiet residential neighbourhood?
- Do you need to be within walking distance of work or a Metro station?
- Would you prefer an open-living plan or closed rooms?
- Are parking and ample storage must-haves for you?
- Is it important to you that common areas feature a pool, sports centre, or other amenities?
- Do you want to live near shops, restaurants, an elementary school, cultural centres, downtown, your family, or a highway to escape the city?
- Would you sacrifice square footage for a more centrally located condo?
- Is your goal to purchase a home for the long term or do you plan to resell in the near future?
When it comes time to decide where you want to live, ensure that you meet as many requirements on your list as possible—all while keeping in mind that you may need to forgo a little in terms of budget, square footage, or amenities.
Remember: No matter how good a condo project looks on paper or online, it’s not the same as visiting the project in person and getting a feel for the neighbourhood. Pass by Esplanade Cartier’s sales office, speak with one of our sales advisors, tour the facilities, and discover all the options available to you.
Learn more about the Esplanade Cartier project
Learn more about the Esplanade Cartier neighbourhood
What’s your budget?
Choosing where you want to live is important, and so is your borrowing capacity. Be sure to keep the following in mind when it comes time to calculate the total cost of your condo.
Generally speaking, this is how much you’ll need to have on hand before you buy your home:
- A down payment between 15 and 20% of the total condo sales price.
- If your down payment is less than 20% of the total condo price, you will require loan insurance on your mortgage, which requires that you pay a 9% tax on this insurance at the outset.
- Notary fees that can vary between $1,000 and $2,000.
- Transfer duty—also called the Welcome Tax—which must be paid within a few months of your transaction at the notary. This is based on the value of your condo and determined by the city where you live. (For example, you would pay $3,750 for a $350,000 property purchased in Montreal.)
Calculate your borrowing capacity
The following are just some of the expenses that need to be paid on an ongoing basis after you have purchased your home:
- Your mortgage loan, which will need to be paid at the frequency you agreed to with your bank (monthly, bimonthly, etc.).
- Monthly condo fees, which vary by property and are based on the square footage of your unit.
- Municipal and school taxes, which are calculated based on the value of your condo and the city where you live.
Incentives to purchase
There are a number of programs available—like the Home Buyers’ Plan (HBP)—that enable those who have not been homeowners in the last 5 years to withdraw up to $35,000 from their RRSP to finance their property, without penalty. You then have 15 years to reimburse the funds.
You may even be eligible for a partial tax rebate on the purchase of a new condo.
Learn more about QST and GST rebates
Finally, if you’re a first-time buyer, you may also be able to take advantage of the Home Purchase Assistance Plan—a program jointly funded by the City of Montreal and Quebec government.
See if you’re eligible for a subsidy from the City of Montreal
Great benefits
Living in a co-ownership enables you to:
- share costs, maintenance, and responsibilities
- take advantage of amenities and common areas
- own property for less than the cost of a house
- live in a central location
Things to keep in mind
Living in a co-ownership also means:
- paying condo fees
- respecting the co-ownership rules
- making decisions as a group
- living in close proximity to your neighbours
Your condo finishes are a bit like the cherry on top of the sundae. From the cabinet doors to engineered-wood or ceramic floors, Prével projects are known for the use of high-end materials and design . . . and Esplanade Cartier is no exception.
To customize your living space, nothing beats seeing the materials with your own eyes. Simply stop by our sales office and discover what we have on offer. Until then, here is a sneak peek of some of our suggested layouts and décors.
A timeless, contemporary style for today and tomorrow
We design our condos with a fresh style, which will stand the test of time. The various materials and the colour palette provide a distinctive look but are classic enough never to go out of fashion.
High standards
Esplanade Cartier’s units showcase Prével’s high-end design standards, while still offering unbeatable value for your money: a tour de force the entire team is proud of.
For example, kitchens are equipped with panel-ready appliances: this means they feature a front panel that matches kitchen cabinetry, blending into the décor for a more contemporary, refined look. Each kitchen also includes a cooktop and wall oven, once again designed with aesthetics and modernity in mind.
A fashionable colour palette
As the renderings show, the colours of the various elements are both subtle and contemporary. They are further enhanced by the choice of materials, such as the matte and luxurious finish on the Serica cabinet doors.
Kitchen details at a glance
The modern, high metal cupboard creates a linear pattern with the ceiling cabinets. The large square tile backsplash mimics a single piece of stone. You can also choose small square tiles, an updated version of the classic Métro tile. Last, the concrete ceiling brings an interesting industrial edge to the space.
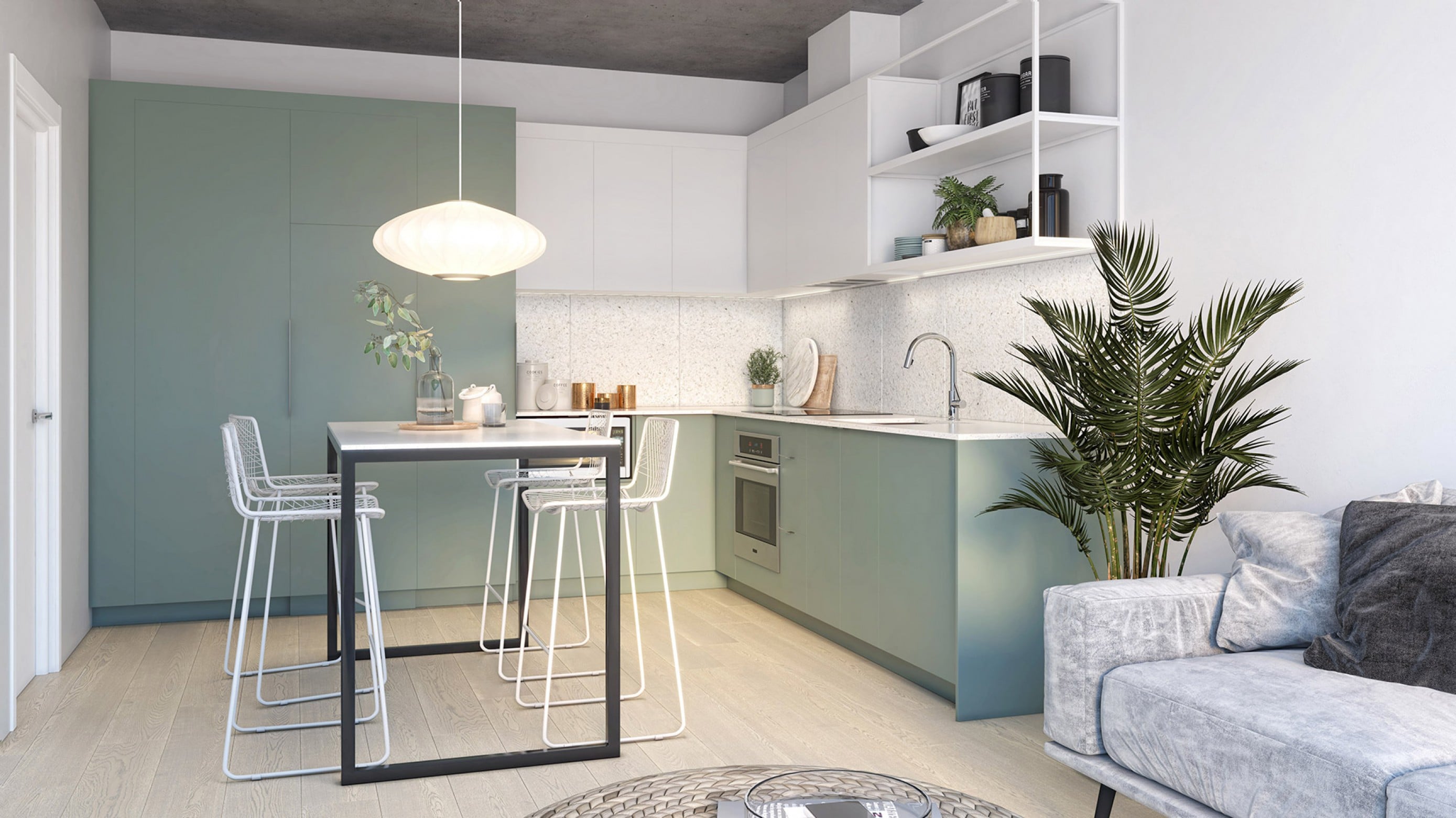
Esplanade Cartier’s kitchen with “Terra” finish choices Esplanade Cartier’s kitchen with “Marine Blue” finish choices Esplanade Cartier’s kitchen with “Dark Grey” finish choices Esplanade Cartier’s kitchen with “Misty” finish choices Esplanade Cartier’s kitchen with “Fjord” finish choices Esplanade Cartier’s kitchen with “Avoine” finish choices Esplanade Cartier’s kitchen with “Marine Blue” finish choices Esplanade Cartier’s kitchen with “Avoine” finish choices Esplanade Cartier’s kitchen with “Dark Grey” finish choices
Bathroom details at a glance
A quartz counter sets the tone, giving the space a high-end aesthetic. The ceramic tiles cover the bathtub for a more modern style, also making the room appear bigger.
Specially designed for Prével, the bathtub is larger than a standard tub. The exposed plumbing fixtures, such as the rain shower head and hand-held shower, add an interesting retro feel.
Last, the off-centre sink offers counter space for beauty products, and for two-open cabinets in the vanity.
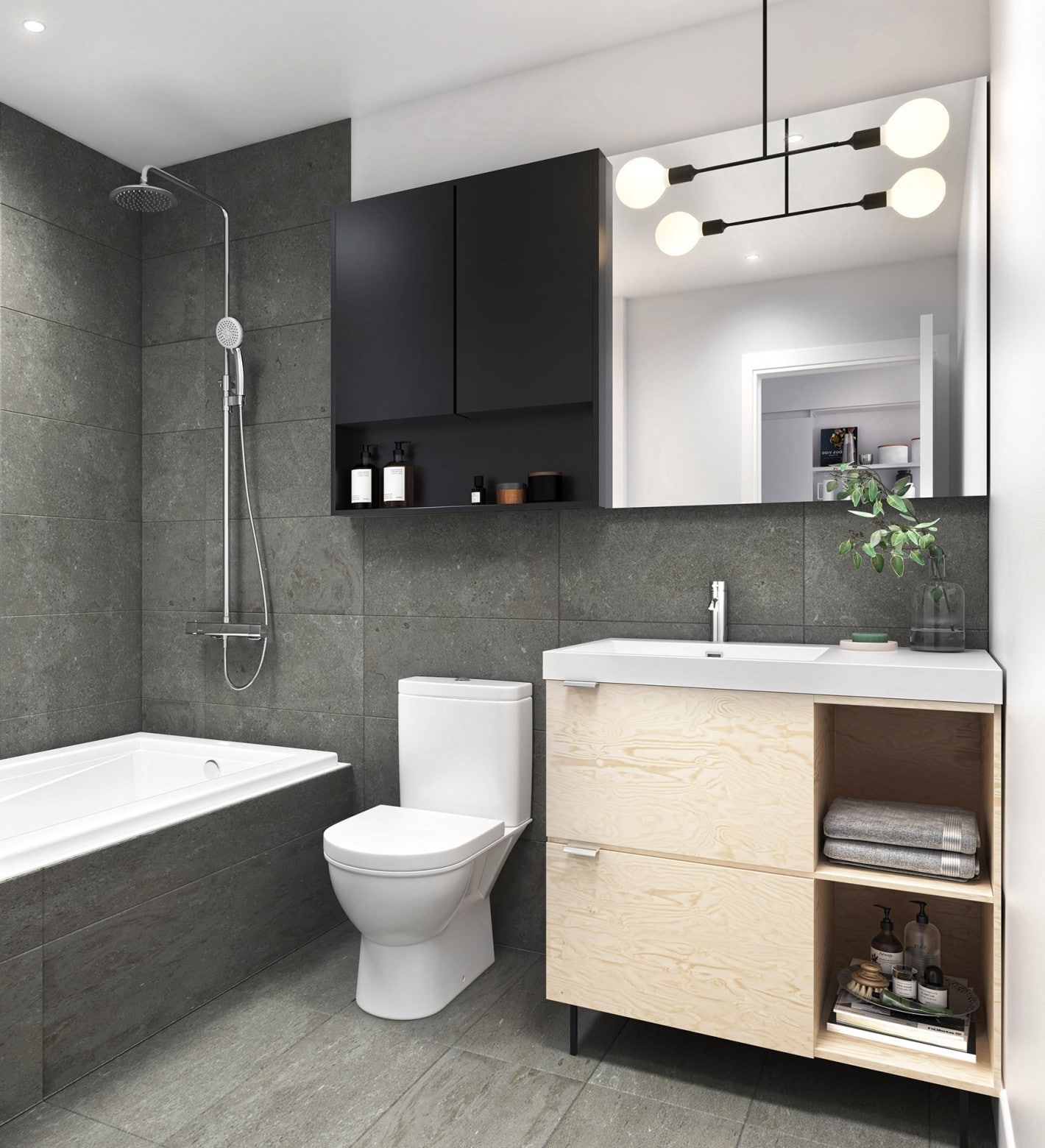
Esplanade Cartier’s bathroom with “Fjord” finish choices Esplanade Cartier’s bathroom with “Dark Grey” finish choices Esplanade Cartier’s bathroom with “Avoine” finish choices Esplanade Cartier’s bathroom with “Misty” finish choices
And the floors?
Engineered-wood floors are the preferred choice for condos. Our floors come in seven shades and three species—cherry wood, oak, or real walnut. The natural wood grain brings a warm and authentic touch to the décor.
Another bonus
Our designers’ choices were made to wow you, but every element was selected with durability and ease of maintenance in mind, so that you can fully enjoy them every day.
Want to learn more? Visit our sales office to see the finishes in person or to speak with one of our consultants.
Renowned interior designers
Prével has been collaborating with Gavreau Design for years now. This young, dynamic and creative team never fails to exceed our standards in terms of style, ergonomics, and quality.
For a condo project to have a life of its own, it must start with a design that takes the surrounding neighbourhood into consideration. And that is exactly how Esplanade Cartier got its start.
Putting public space first
Before coming up with a plan for the structure, we sat down to think about how to create public space within the project. In fact, we are in continuous discussion with neighbourhood stakeholders about how to design a space for everyone. Our goal is to ensure that residents and people who live and work in Sainte-Marie can walk freely through the project, make use of the space, and more.
Once we decided how to create these public areas, we got to work on the project buildings themselves—ensuring each structure fit seamlessly with its surroundings. The result is a design that both reflects and respects the neighbourhood’s architecture.
Optimizing our space
Creating welcoming public spaces provides residents and locals alike with somewhere to meet and socialize.
- The placette
This project features a placette—or urban square—that is accessible via Sainte-Catherine Street and reserved for pedestrians. It is surrounded by local shops as well as patios featuring urban furniture and public art. The placette is a space dedicated to the endless daily activities that make up local life, from sitting down at a table with friends to strolling the neighbourhood, playing games, or simply admiring the view.
- The park
As part of the city’s green infrastructure, Esplanade Cartier will also include a park that covers 10% of the project’s ground space. It will be open to everyone in the neighbourhood and beyond, and serve as a welcome reprieve from busy urban life—all year round.
- Condo access
The condos in the Esplanade Cartier project can be accessed directly via the placette. Pedestrian pathways below as well as on the top floors will provide residents and locals with opportunities to meet and mingle.
- Landscaping
Careful attention has been paid to the site’s landscaping, which gives the project some much-needed green space. The pathways link seamlessly to Sainte-Catherine and Parthenais streets, large areas of vegetation bring life to the urban site, and the tree-filled indoor courtyard provides a place to stop and relax.
- Rooftops
Even the rooftops have been carefully planned, with one featuring a 30-metre pool with lounging furniture and colourful planters. High above the condo units you will find the rooftop of the tallest building, which offers breathtaking views of the city as well as sheltered areas providing shade and a place to unwind.
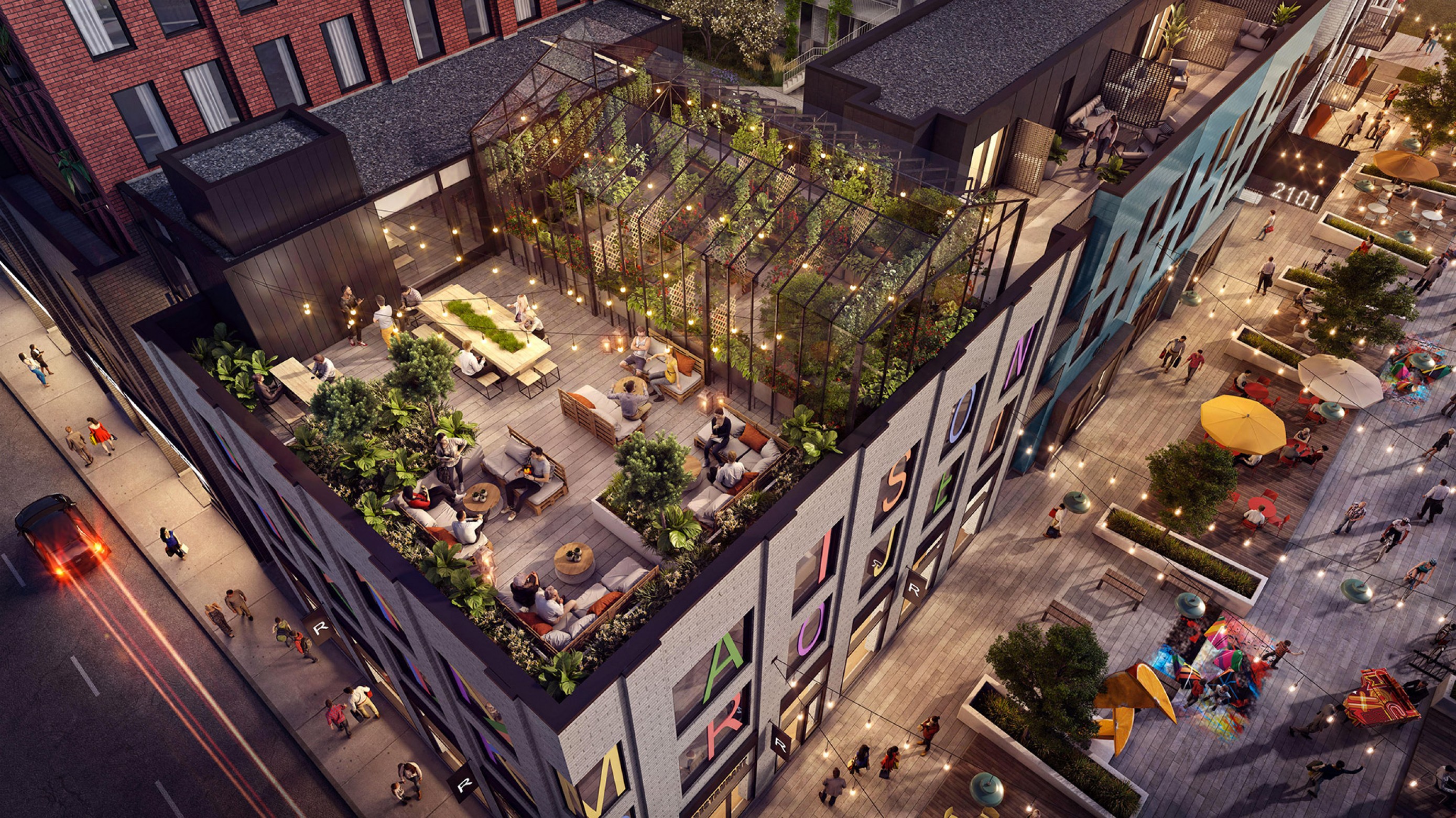
Mixed-use spaces for current and future residents
We first and foremost kept the needs of the current and future residents in mind when planning our public spaces. Ensuring Esplanade Cartier caters to the people who live in the neighbourhood means seamlessly blending residential, public, and commercial spaces together for everyone.
This approach to mixed-use spaces adds life and vibrancy to the area day and night—from the 9-to-5 pace of nearby offices to the after-work and weekend activity in local shops and patios.
Not only does this careful blend of diverse spaces create a fun and inviting environment, it’s also an excellent way to improve safety and security by ensuring there are always people using the surrounding areas.
Over and above working with concrete, Prével’s goal has always been to add to urban development through the creation of spaces that promote human interaction. Esplanade Cartier is no exception. As a resident, you are so much more than a homeowner. You will be in a unique position to take full advantage of the day-to-day life of this diverse community.
The many flavours of the diversity
To create a vibrant and varied living space, Esplanade Cartier opted to design a mixed-use site, featuring residential units, local stores, offices, and more. This will help promote diversity and add an additional layer of energy to the area.
At the heart of the project is a space where workers stroll the sidewalk with locals, first-time buyers live next to families with roots in the area, and neighbours can meet up on the placette’s many patios and urban green spaces. This provides everyone with a safe and welcoming community, day and night.
A project built for humans
Esplanade Cartier is not only designed to fit seamlessly with Saint-Marie’s architecture, it will also feature public spaces that are built for human interaction and an homage to urban life.
Every part of the project—from the building to the placette to the park—is designed to be at one with the surrounding neighbourhood.
The placette
Esplanade Cartier’s placette—or urban square—will feature local shops and is set to be a place where people can get together in the heart of the project. The space’s ground-floor boutiques will add to the neighbourhood’s existing commercial offering and vibrant life along Saint-Catherine street.
The placette will also serve as the gateway to the project, encouraging people to sit and stay awhile with friends and neighbours. The inviting and welcoming space will be an ideal site to host a variety of activities, temporary exhibits, and more.
The park
The addition of a park ensures the continuity of green spaces in the neighbourhood. Not only will the park open onto surrounding streets, it will also create inviting public gathering places for residents and office workers alike and invite spontaneous interactions between everyone who uses the area.
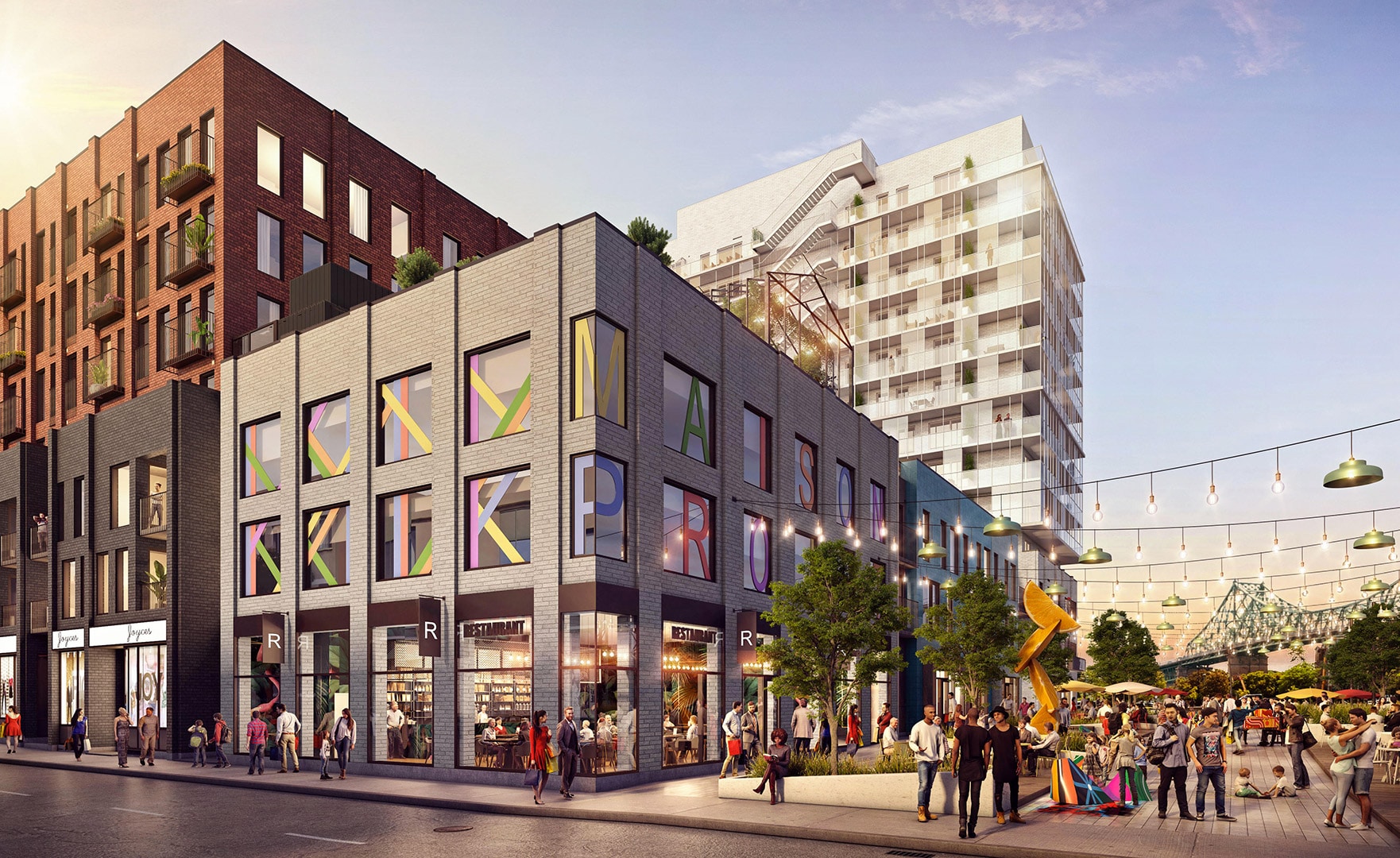
Le parc
Le parc assure quant à lui la continuité des espaces verts du secteur. Ouvert sur les rues adjacentes, il crée des espaces publics invitants pour les résidents tout comme pour les travailleurs des bureaux adjacents, et il favorise les rencontres spontanées de tous les gens du quartier.
Urban densification that’s full of life
The more people who live and work in an area, the better local businesses can prosper and the livelier the neighbourhood becomes. As a resident of Esplanade Cartier, you’ll be able to take full advantage of the shops, patios, and offices along the placette, as well as the commercial offering all along Saint-Catherine street.
As the project continues to grow and expand, you’ll also discover new and exciting elements that will continue to add to the neighbourhood’s unique way of life.
Projects like Esplanade Cartier are designed to help more people live in the downtown core and add life and vibrancy to the city. The more people there are in a neighbourhood, the livelier the area and the more access we have to services like shopping, public transport, cultural activities, and more.
This densification must also fit hand in hand with the existing urban fabric of the space—and that’s exactly what the architects from the firm NÓS Architects set out to do. In order to ensure Esplanade Cartier blended seamlessly into the Sainte-Marie neighbourhood, they created a space that reflects the area, right down to the smallest detail.
An improved pedestrian experience
To ensure the neighbourhood retains its human touch, we’ve designed the building on different levels. From the sidewalk, pedestrians can see only the first three storeys, while higher levels are tucked away at the back of the building. The result is a less cluttered and more inviting view from the ground.
As well, instead of building on a single block, the project has been divided into distinct areas to create living spaces that mimic the architecture of the area. This gives Esplanade Cartier its distinct neighbourhood feel, breaking the project into smaller pieces and enabling residents to stroll through a lively and welcoming space
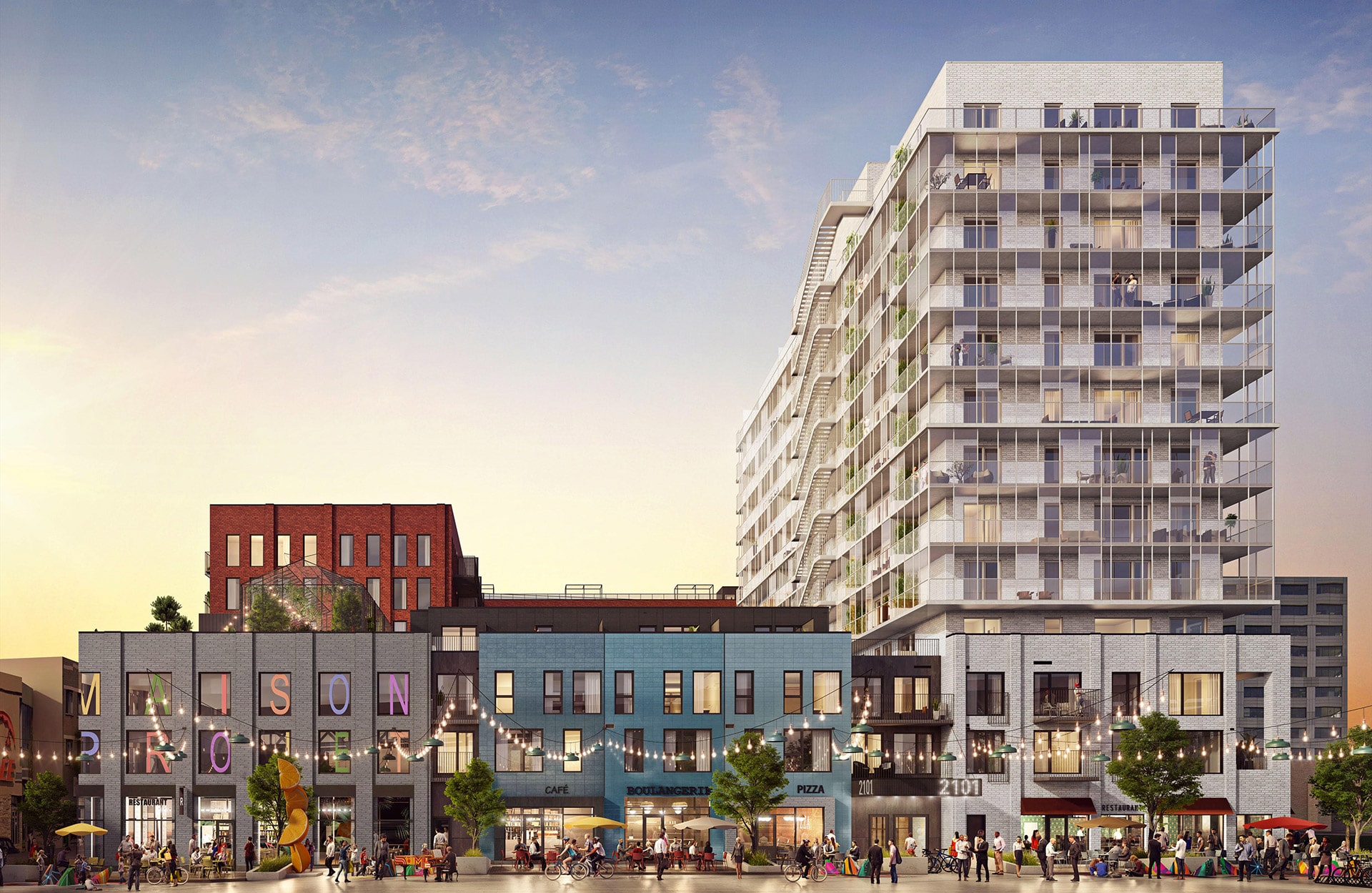
Thoughtful visual details
The architects from the firm NÓS wanted to ensure this project fit seamlessly into the existing area. That’s why we’ve included many unique and locally inspired visual details that hark back to Montréal’s architectural tradition.
That’s why you’ll find such local touches as typical Montreal winding staircases that provide access to certain units, as well as red-brick façades that pay homage to the city’s industrial past. These details blend seamlessly with more modern touches, like clear brickwork and outdoor emergency stairs.
The building’s public spaces have also been thoughtfully designed to provide stunning views of the Jacques Cartier Bridge—a jewel in the city’s crown.
The end result is a testament to Montréal’s eclectic and colourful history and communities.
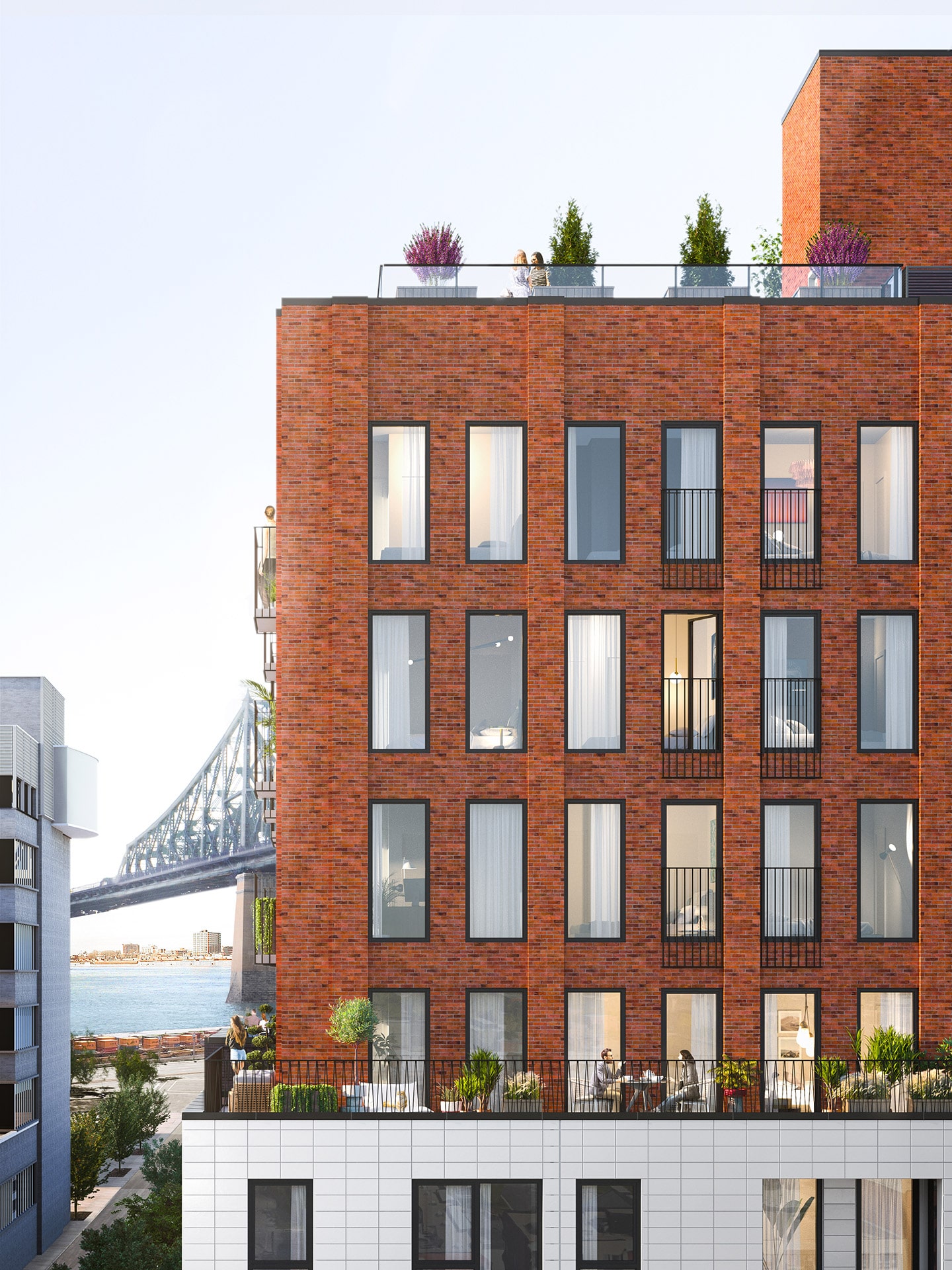
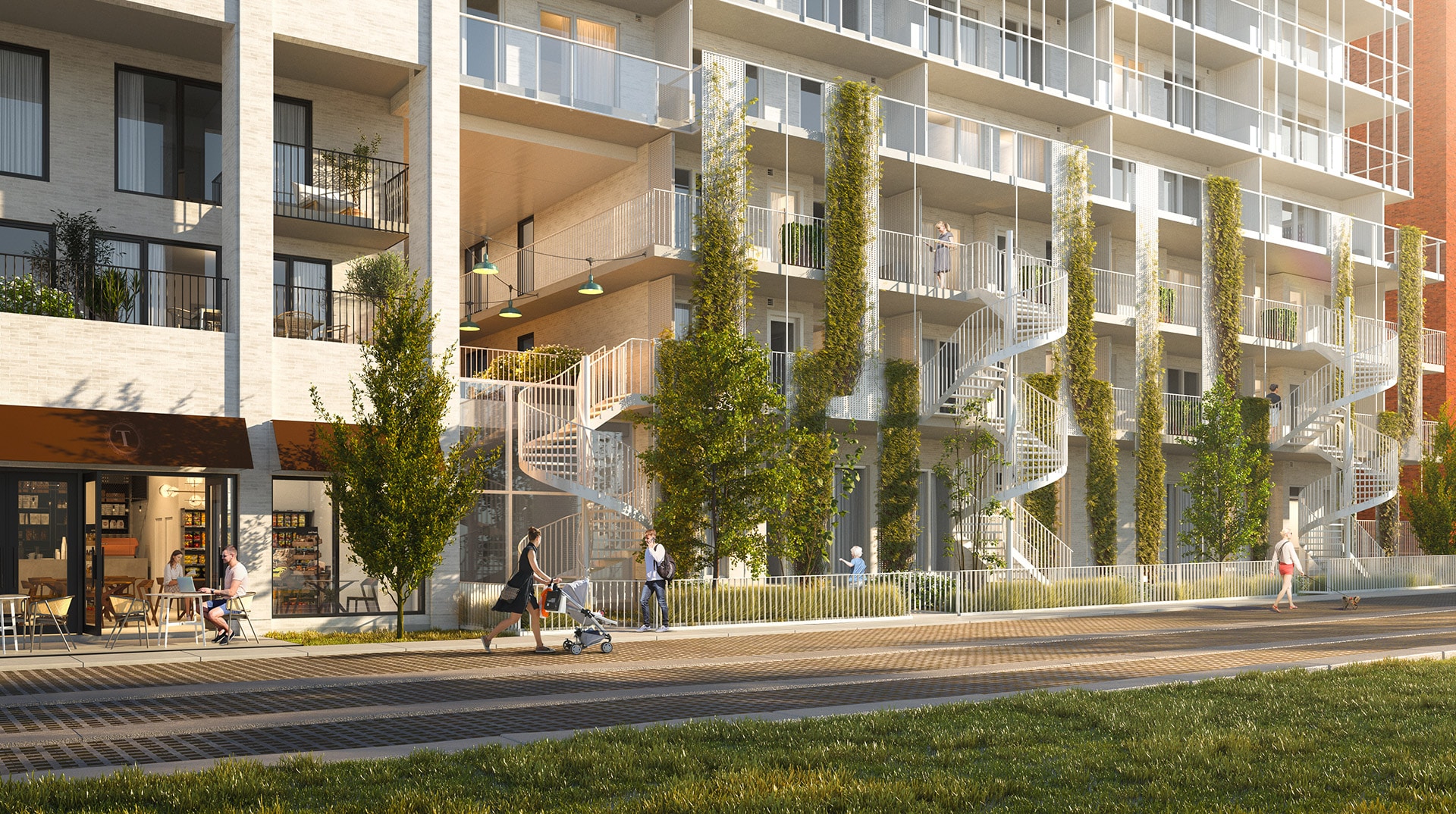
An integrated and inviting space
No detail has been overlooked in the design of the project and its seamless integration into the Sainte-Marie neighbourhood. Our goal is to ensure every Esplanade Cartier resident feels like a valued part of the community.
Vibrant public spaces
The placette and urban park are also key architectural elements in the Esplanade Cartier project, enabling residents to walk freely through the neighbourhood. The placette will feature stores, patios, and office space, adding a vibrant touch to the area day and night. Plus the park will add a welcome green space and give the building some much-needed breathing room.
