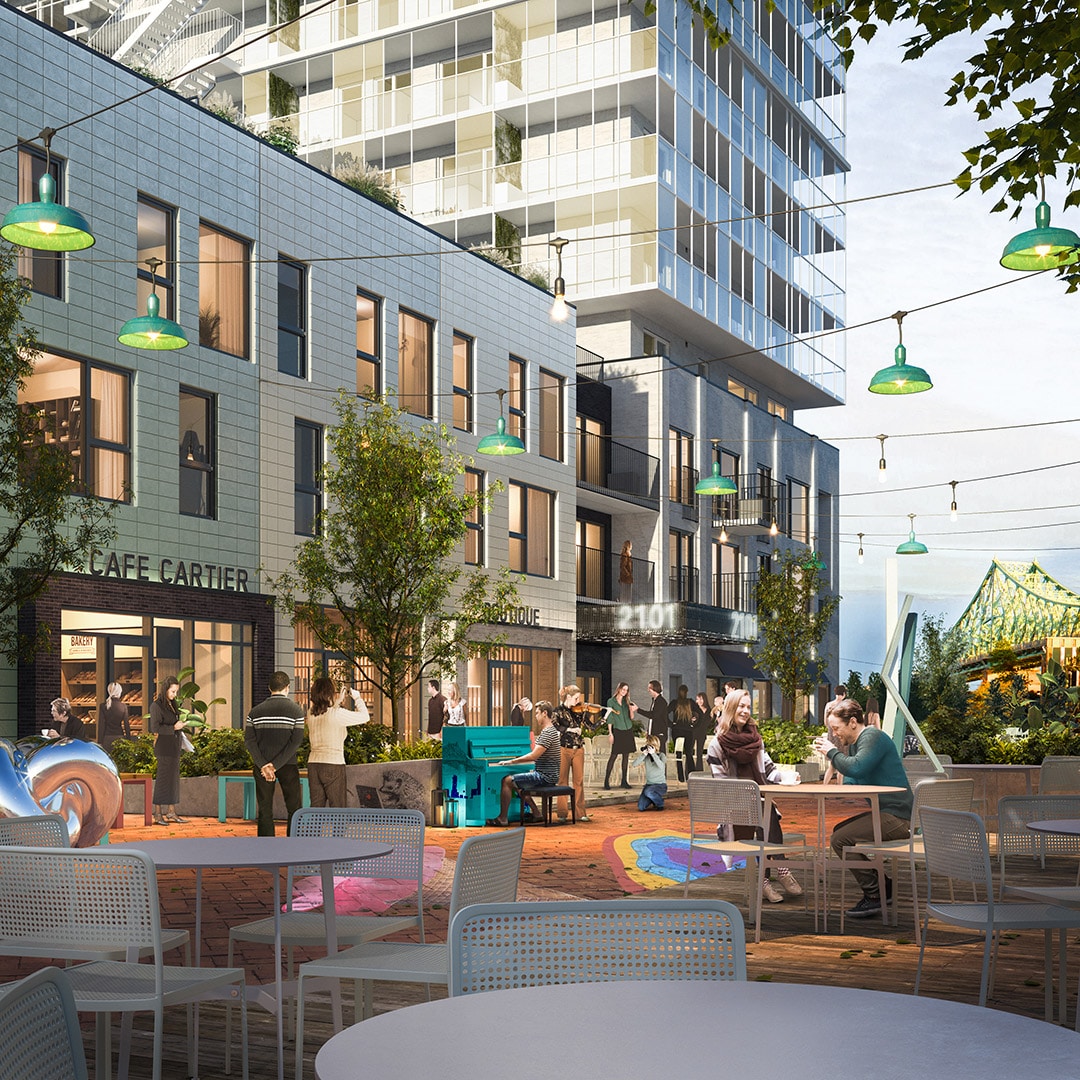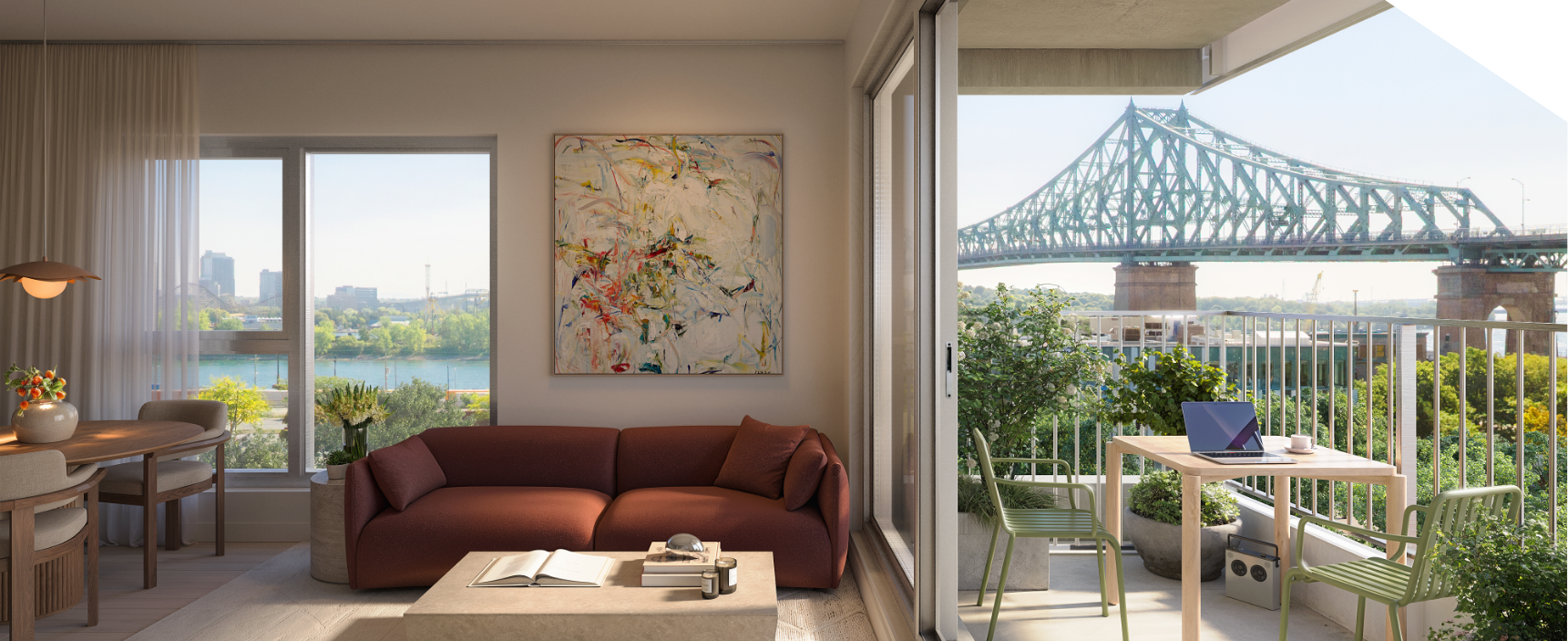A new way of designing a condo projet



This densification must also fit hand in hand with the existing urban fabric of the space—and that’s exactly what the architects from the firm NÓS Architects set out to do. In order to ensure Esplanade Cartier blended seamlessly into the Sainte-Marie neighbourhood, they created a space that reflects the area, right down to the smallest detail.
To ensure the neighbourhood retains its human touch, we’ve designed the building on different levels. From the sidewalk, pedestrians can see only the first three storeys, while higher levels are tucked away at the back of the building. The result is a less cluttered and more inviting view from the ground.
As well, instead of building on a single block, the project has been divided into distinct areas to create living spaces that mimic the architecture of the area. This gives Esplanade Cartier its distinct neighbourhood feel, breaking the project into smaller pieces and enabling residents to stroll through a lively and welcoming space

The architects from the firm NÓS wanted to ensure this project fit seamlessly into the existing area. That’s why we’ve included many unique and locally inspired visual details that hark back to Montréal’s architectural tradition.
That’s why you’ll find such local touches as typical Montreal winding staircases that provide access to certain units, as well as red-brick façades that pay homage to the city’s industrial past. These details blend seamlessly with more modern touches, like clear brickwork and outdoor emergency stairs.
The building’s public spaces have also been thoughtfully designed to provide stunning views of the Jacques Cartier Bridge—a jewel in the city’s crown.
The end result is a testament to Montréal’s eclectic and colourful history and communities.


No detail has been overlooked in the design of the project and its seamless integration into the Sainte-Marie neighbourhood. Our goal is to ensure every Esplanade Cartier resident feels like a valued part of the community.
The placette and urban park are also key architectural elements in the Esplanade Cartier project, enabling residents to walk freely through the neighbourhood. The placette will feature stores, patios, and office space, adding a vibrant touch to the area day and night. Plus the park will add a welcome green space and give the building some much-needed breathing room.