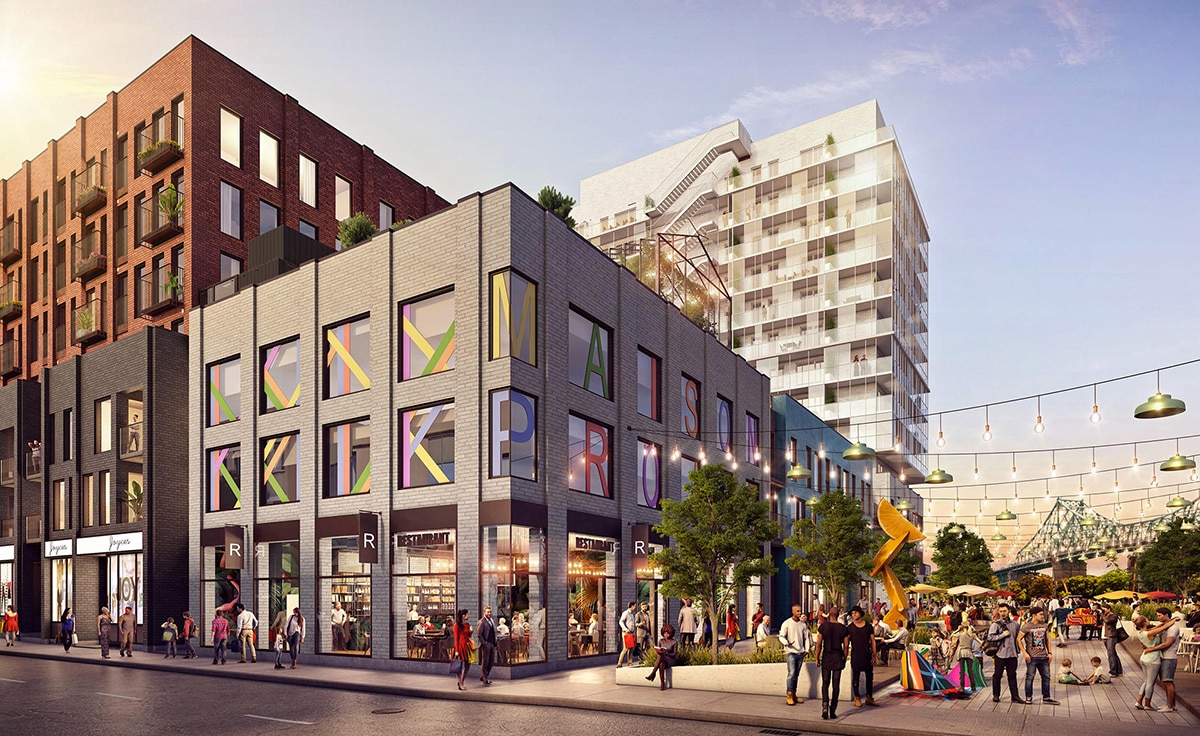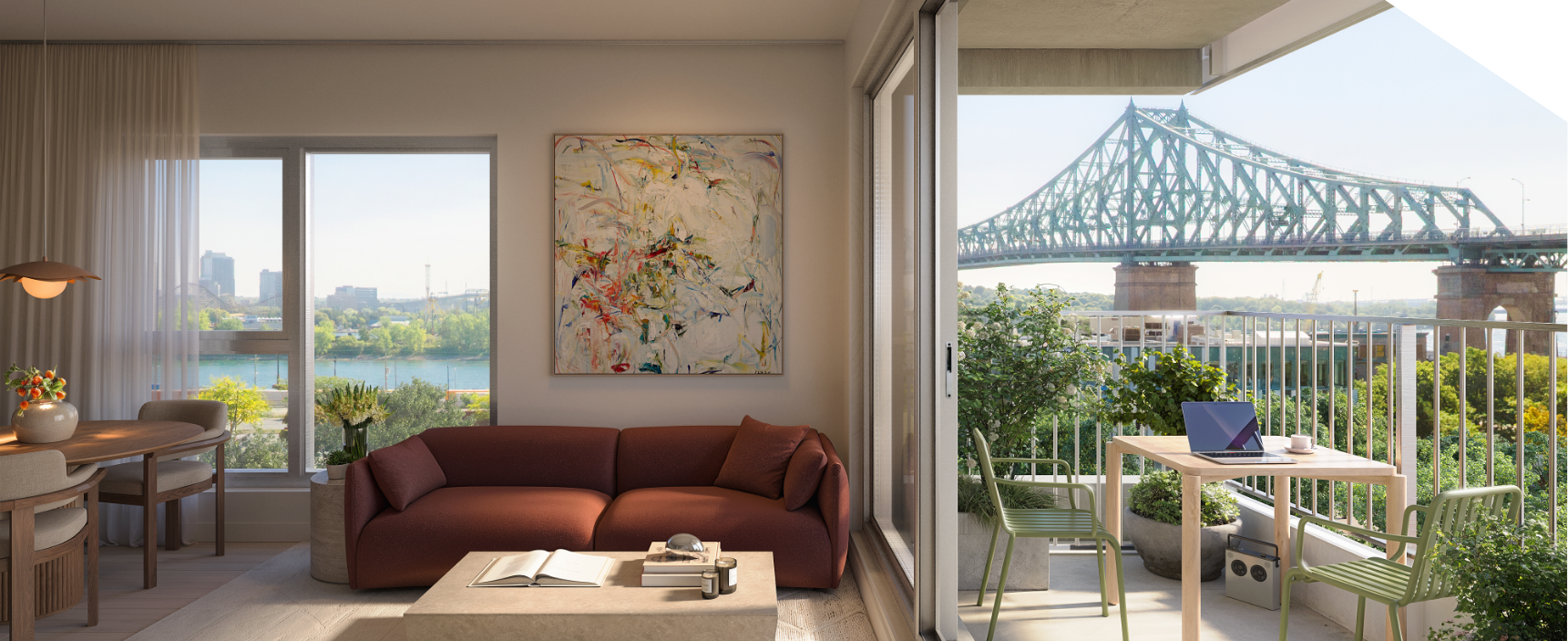Putting public space first



Before coming up with a plan for the structure, we sat down to think about how to create public space within the project. In fact, we are in continuous discussion with neighbourhood stakeholders about how to design a space for everyone. Our goal is to ensure that residents and people who live and work in Sainte-Marie can walk freely through the project, make use of the space, and more.
Once we decided how to create these public areas, we got to work on the project buildings themselves—ensuring each structure fit seamlessly with its surroundings. The result is a design that both reflects and respects the neighbourhood’s architecture.
Creating welcoming public spaces provides residents and locals alike with somewhere to meet and socialize.
This project features a placette—or urban square—that is accessible via Sainte-Catherine Street and reserved for pedestrians. It is surrounded by local shops as well as patios featuring urban furniture and public art. The placette is a space dedicated to the endless daily activities that make up local life, from sitting down at a table with friends to strolling the neighbourhood, playing games, or simply admiring the view.
As part of the city’s green infrastructure, Esplanade Cartier will also include a park that covers 10% of the project’s ground space. It will be open to everyone in the neighbourhood and beyond, and serve as a welcome reprieve from busy urban life—all year round.
The condos in the Esplanade Cartier project can be accessed directly via the placette. Pedestrian pathways below as well as on the top floors will provide residents and locals with opportunities to meet and mingle.
Careful attention has been paid to the site’s landscaping, which gives the project some much-needed green space. The pathways link seamlessly to Sainte-Catherine and Parthenais streets, large areas of vegetation bring life to the urban site, and the tree-filled indoor courtyard provides a place to stop and relax.
Even the rooftops have been carefully planned, with one featuring a 30-metre pool with lounging furniture and colourful planters. High above the condo units you will find the rooftop of the tallest building, which offers breathtaking views of the city as well as sheltered areas providing shade and a place to unwind.

We first and foremost kept the needs of the current and future residents in mind when planning our public spaces. Ensuring Esplanade Cartier caters to the people who live in the neighbourhood means seamlessly blending residential, public, and commercial spaces together for everyone.
This approach to mixed-use spaces adds life and vibrancy to the area day and night—from the 9-to-5 pace of nearby offices to the after-work and weekend activity in local shops and patios.
Not only does this careful blend of diverse spaces create a fun and inviting environment, it’s also an excellent way to improve safety and security by ensuring there are always people using the surrounding areas.